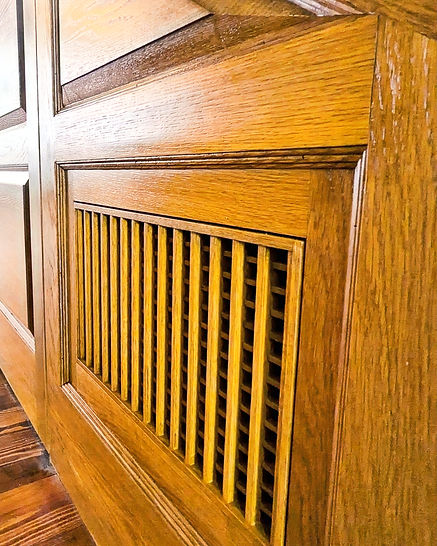
OUR WORK

UNDER STAIR CLOSET WITH THREE DOORS
AND RAISED, WHITE OAK PANELING
This was built to match existing paneling elsewhere in the house. The panels themselves are solid oak but the rails and stiles were constructed around an MDF core to ensure stability. We added a custom HVAC grill with magnetic attachment for easy removal and cleaning.



MUDROOM CABINETS WITH BENCH AND CUBBIES
Dedicated mud rooms are a popular addition. Everyone gets their own cubby for shoes, boots, jackets, etc. along with a place to sit while you put your shoes on. This design features two open shelves and an enclosed cabinet above each cubby, a solid oak bench top, an additional large bench area that folds up for storing larger items, and a pocket door at the entry for a more spacious and cleaner feel when opened.





WALK-IN CLOSET WITH
WALNUT COUNTERTOPS
Here the homeowners wanted a more modern design so we kept it simple and clean. Most of the space was dedicated to hanging rods but we also added a bit of adjustable shelving and a couple cabinets with drawers and countertops.



THREE SEASON PORCH CONVERSION
Here we had a semi-enclosed porch on the second floor atop an old, cramped kitchen on the first floor. We stripped everything so that we could raise the ceiling of the first floor and reframe/insulate the second floor porch to become the new master bedroom. We replaced the old windows and doors of what is now the dining room, and added windows to the new bedroom on the second floor.